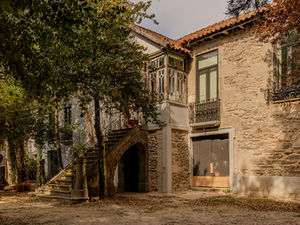top of page
PROPERTY DESCRIPTION
Available | 1.188 m² | 2 storey Manorhouse | 6 living rooms | 7 bedrooms | 8 bathrooms | garage | pool | heating system
Residential architecture. Testimonies of various styles, from the Renaissance, through the Baroque, also showing reminiscences of the Romantic and Neoclassical.
Originally a recreation garden house in a building with a simple rectangular plan, with a gabled roof, with a main façade facing SE, marked by a Doric colonnade that supports a triangular pediment with an ornamented tympanum.
It is flanked by two outbuildings accessed by straight lintel doors. The central room features decorative mural paintings with perspectives of landscapes and scenes such as walks, hunts, galleons and features a white, pink and black limestone floor in a central rose window.
Separated by woods from the edge of the property, a composition consisting of two benches in stonework by a low wall covered in tiles from the beginning of the 18th century in a 4x4 pattern with a phytomorphic motif that frame a figurative panel.
STATUARY: Neptune on a column, protected by a loose stone wall that goes up in height to frame it up to about three meters, culminating in a column in the same construction technique from which a waterfall flows, over a flooded stony area, this entire composition is in limestone.
STRUCTURE: with a raised rectangular plan, open at the top with access by side stairs at the top and in the middle, adapting to the unevenness of the land. It is flanked by walls and balustrades, on which Tuscan columns support the barrel vaulted roof with paintings. At the tops, the structure ends with an entablature and a triangular pediment. Walls covered with polychrome pattern tile and integrate bench talkers.
The Manorhouse house was built by D. João V from which emerged a wonderful garden setting with statues, fountains, small lakes, tiles on walls and low walls, well, courtyard and outbuildings, and the house is referred to by the local population as having been a royal residence, belonging to King D. João V, considering the presence of the royal coat of arms, which can be found on the back facade of the main building.
The property is described as rustic and urban, consisting of: house, garden, tank, ground for a vegetable garden, vineyard, fruit trees, thorn orchards, well, warehouse, patio with a breeding house, carpentry, cellar, masonry mill, covering an area of two ha.
There is grown green grass where two remarkable specimens of platanus trees are planted next to the element separating the two spaces. At the back, next to the supporting wall of the first landing, there is a rectangular swimming pool area featuring a water supply point integrated into a sculptural element representing a lion, in stonework flanked by four cupressus trees.
Significant reconstruction done by;
ARCHITECT: Raul Lino (1920).
LANDSCAPING: Gonçalo Ribeiro Telles (1970)
The garden Flora;
Trees: cipreste (Cupressus sempervirens), cupresso (Cupressus lusitanica), plátano (Platanus orientalis), feixo (Fraxinus angustifolia), ameixeira -brava ( Prunus cerasifera), choupo - branco (Populus alba. Arbustos: loendro (Viburnum tinus), laranjeiras (Citrus sinensis)
PROPERTY DETAILS
Property Type
Palace
Bedrooms
7
Asking Price
7.500.000 €
Bathrooms
8
City
Lisbon
Size
1.188sqm
Outside
2.780sqm
Energy Label
B-
PROPERTY PHOTOS

FLOOR PLANS

Location
PROPERTY LOCATION
Lumiar, Lisboa, Portugal
CONTACT FORM
New Listings
Explore our newest listings, each a blend of Portugal's rich history and innovative sustainability, carefully selected for the discerning buyer.
bottom of page



























